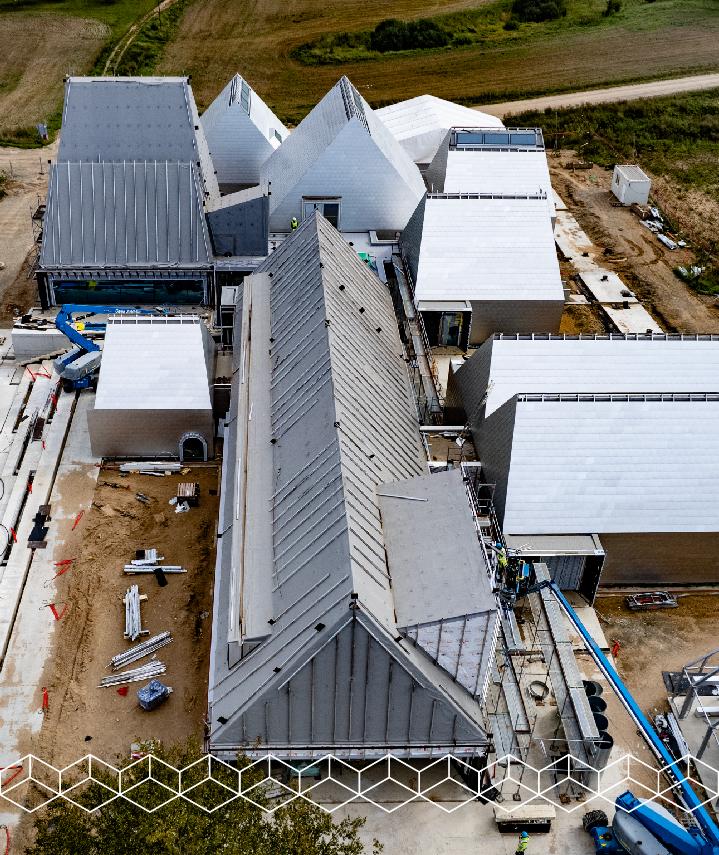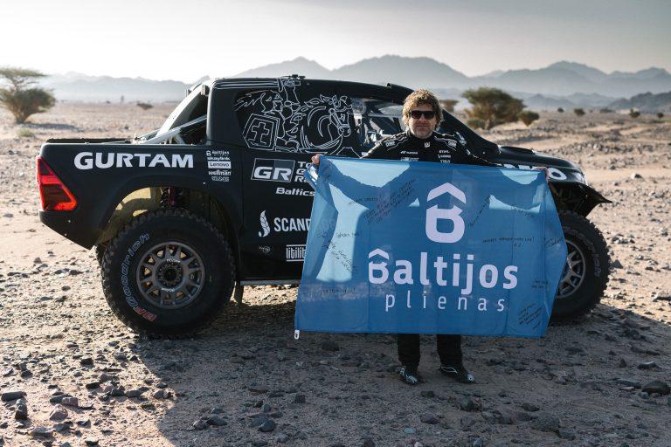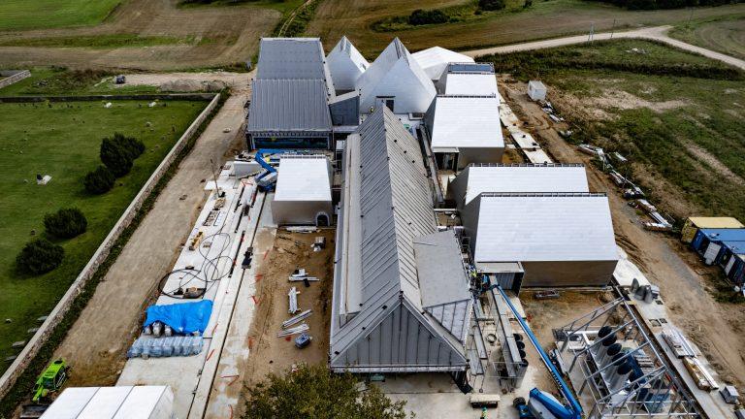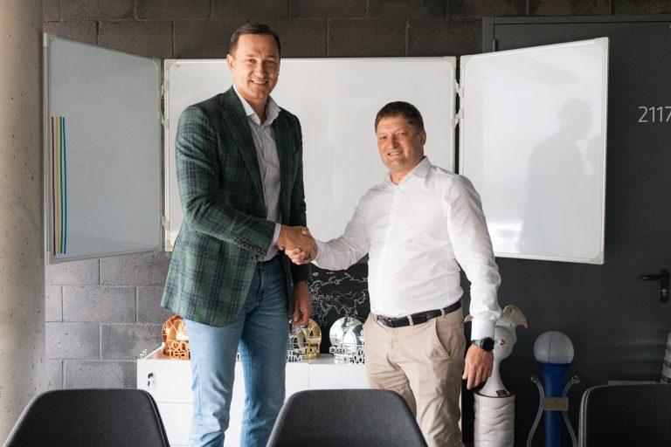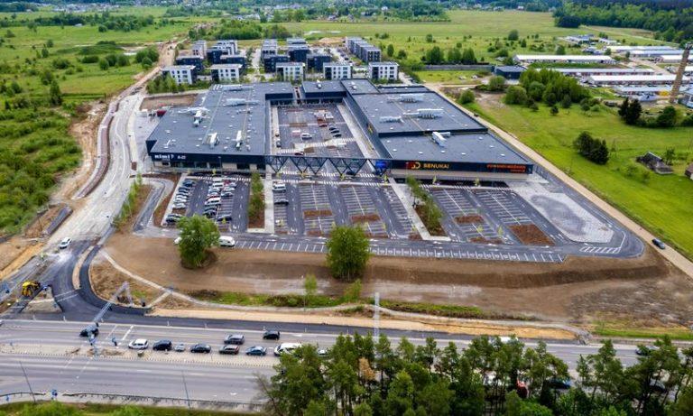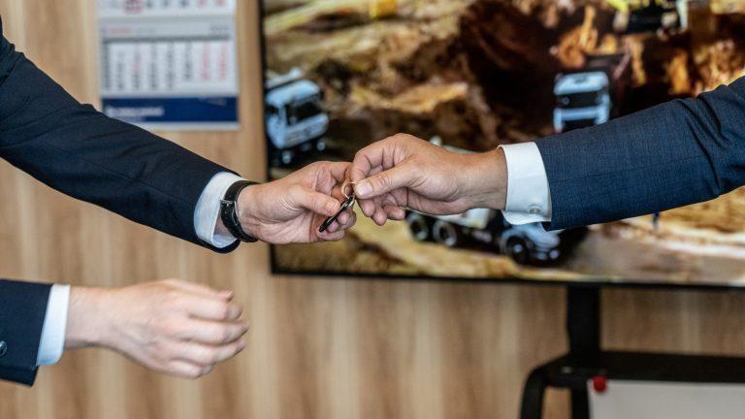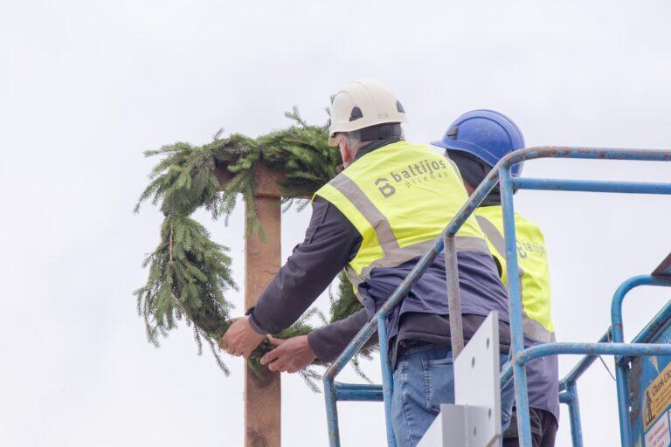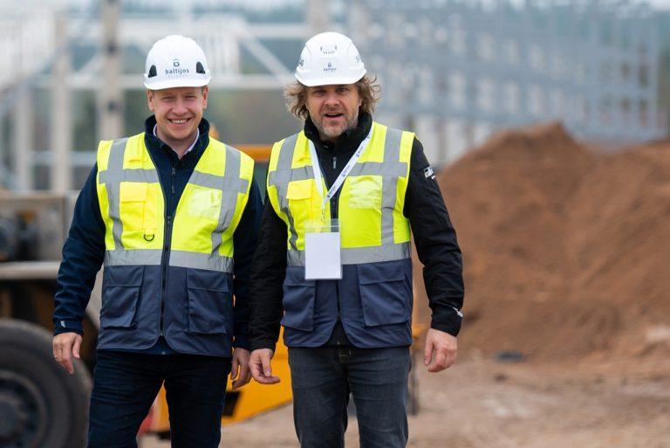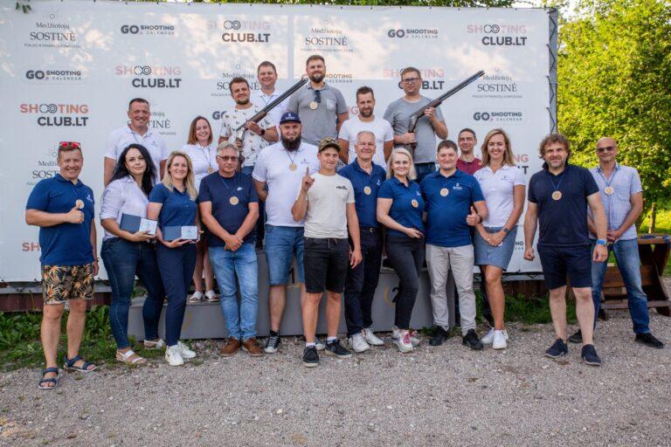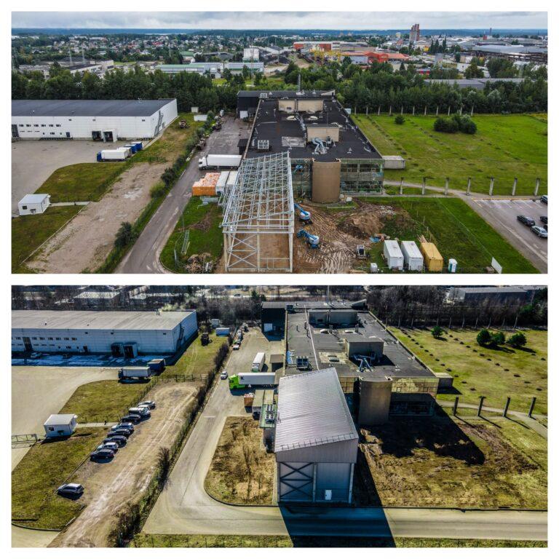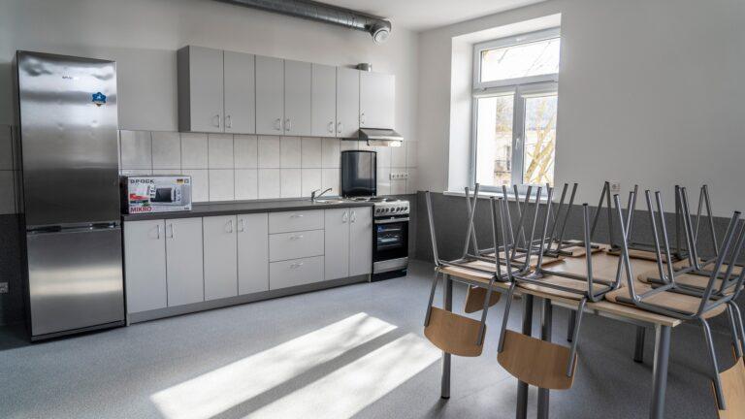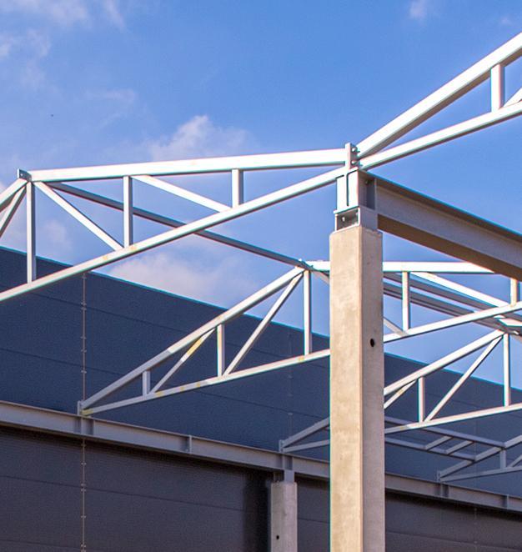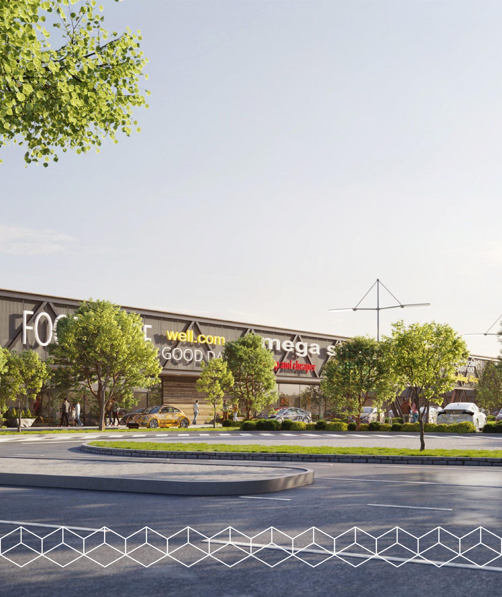Kurk Statyk Tobulėk drauge.
Mes esame
Kompanija, neapsiribojanti tik Lietuvos statybos rinka. Statybinių projektų vykdymas įvairiose pasaulio žemynuose ir valstybėse.
Jūsų
Patikimas partneris, pažangiais sprendimais prisidedantis prie sėkmingai įgyvendinamų projektų ir jų verslo kūrimo.
Sėkmės garantas
Patirtis. Profesionalumas. Kokybė. Aistra. Kompetencija. Sąžiningumas.
Mūsų paslaugos
Generalinė ranga
atliekame administracinių, pramoninių, gamybinių, visuomeninių pastatų ir individualių gyvenamųjų namų statybą, bei kultūros paveldo objektų remontą
Statybos techninė priežiūra
atliekame įvairių statinių bendrąją ir specialiąją techninę priežiūrą. FIDIC inžinieriaus paslaugą. Kuriame modernias technologijas bei laikomės tarptautinių standartų.
Statybos projektų valdymas
siūlome aiškų projekto įgyvendinimo biudžetą ir statybos terminą, alternatyvių techninių sprendimų pasirinkimą. FIDIC sutarčių įgyvendinimo priežiūra.
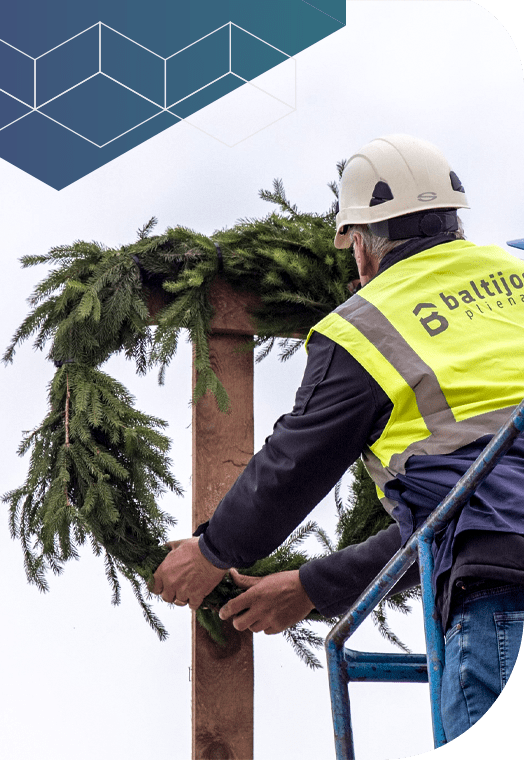
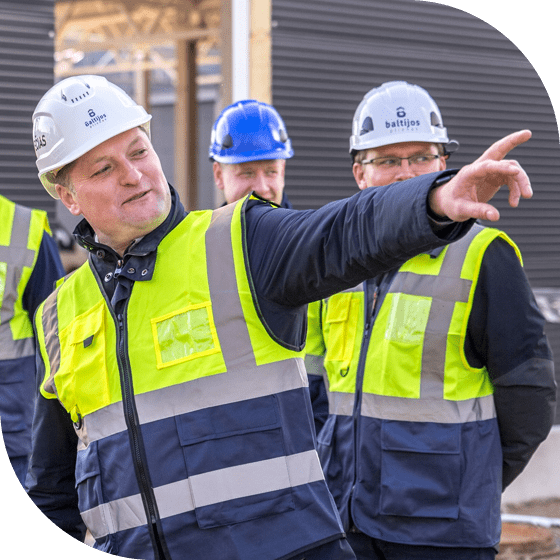
Baltijos plienas
Mūsų vertybės
– laiku, kokybiškai ir inovatyviai vykdomi klientui duoti įsipareigojimai bei buvimas patikimu partneriu nuo projekto pradžios iki visiško jo įgyvendinimo. Įmonėje dirba per 50 savo srities profesionalų, kurių kvalifikacija ir žinios nuolatos tobulinamos įvairiuose mokymuose bei seminaruose, todėl galime įgyvendinti net pačius sudėtingiausius architektūrinius ir konstrukcinius sumanymus ar iškeltas užduotis.

Paslaugos
Esame įsipareigoję nuo pat pradžių teikti išskirtines statybos paslaugas.
Modernių sprendimų paieška, paremta patirtimi ir inovacijomis
Savo klientams siūlome išsamią konsultaciją visose statybų srities niuansuose – pradedant būtinų dokumentų tvarkymu, tęsiant projektavimu ir medžiagų pasirinkimu bei baigiant interjero įrengimu bei visapusišku objekto užbaigimu. Mes siekiame, kad visos susijusios paslaugos būtų aiškios ir suprantamos kiekvienam klientui, kuris nėra šios srities specialistas.
Laimingų užsakovų
Metų komandos patirtis
Darbuotojų komanda
Kodėl mes?
Dirbame su kokybiškomis ir
sertifikuotomis medžiagomis,
moderniausių statybų
technologijų naudojimas,
investicijos į kokybę.
Čia patirtis
susijungia su
inovacijomis!
Susipažinkite su mūsų vadovybe
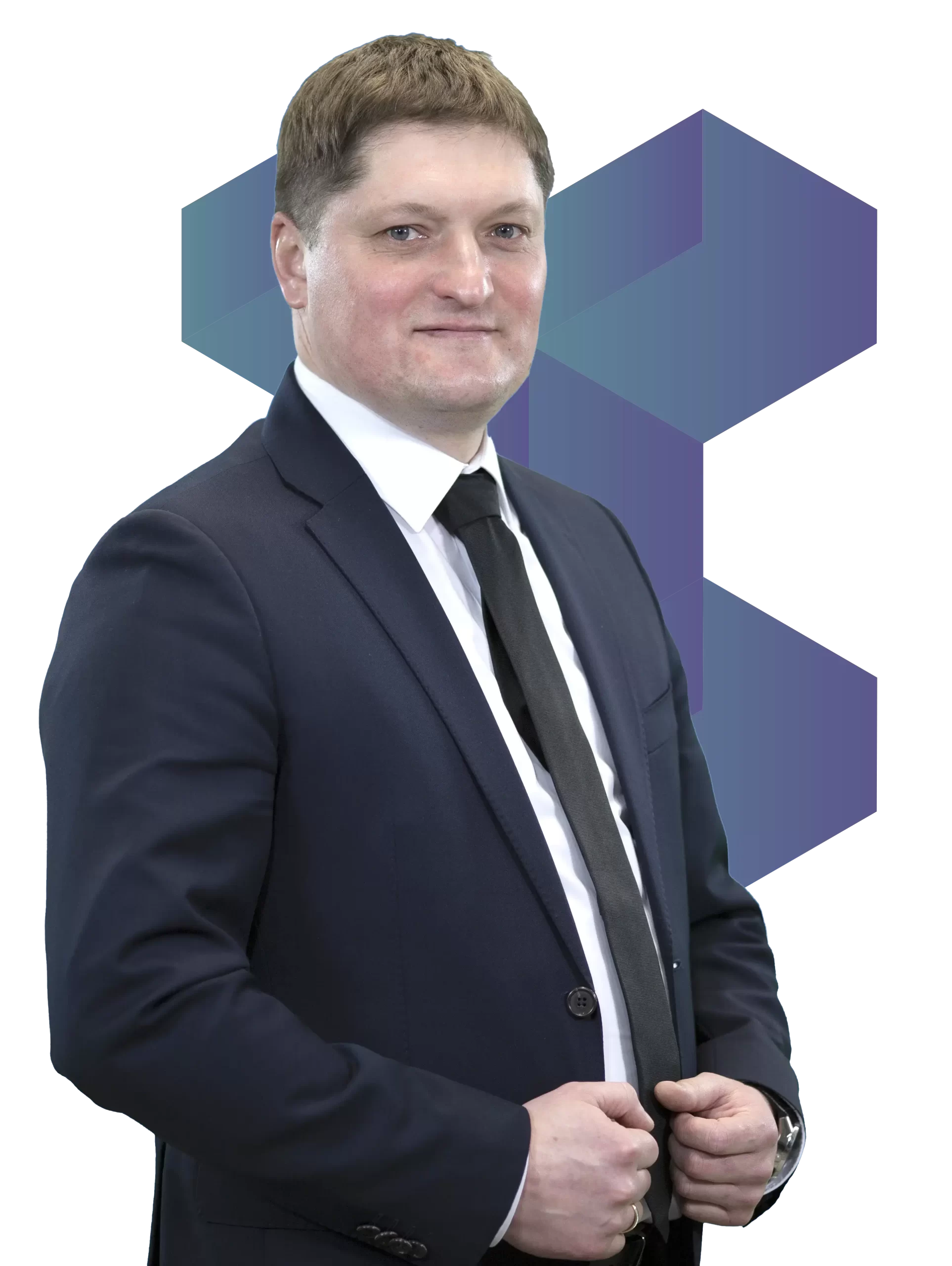
Kastytis Skiečius
Direktorius
“Konsultuojame visais su statyba susijusiais klausimais – nuo reikiamų dokumentų sutvarkymo, projektavimo, medžiagų parinkimo, interjero įrengimo iki pilno objekto užbaigimo, kad klientui, kuris nėra šios srities specialistas, visos su statyba susijusios paslaugos būtų aiškios ir lengvai suprantamos.”

Andrius Ribačionka
Komercijos direktorius
“Tikiu, jog svarbiausia kiekvieną dieną pradėti su šypsena – tada visi darbai atrodys ir bus daug lengvesni.”
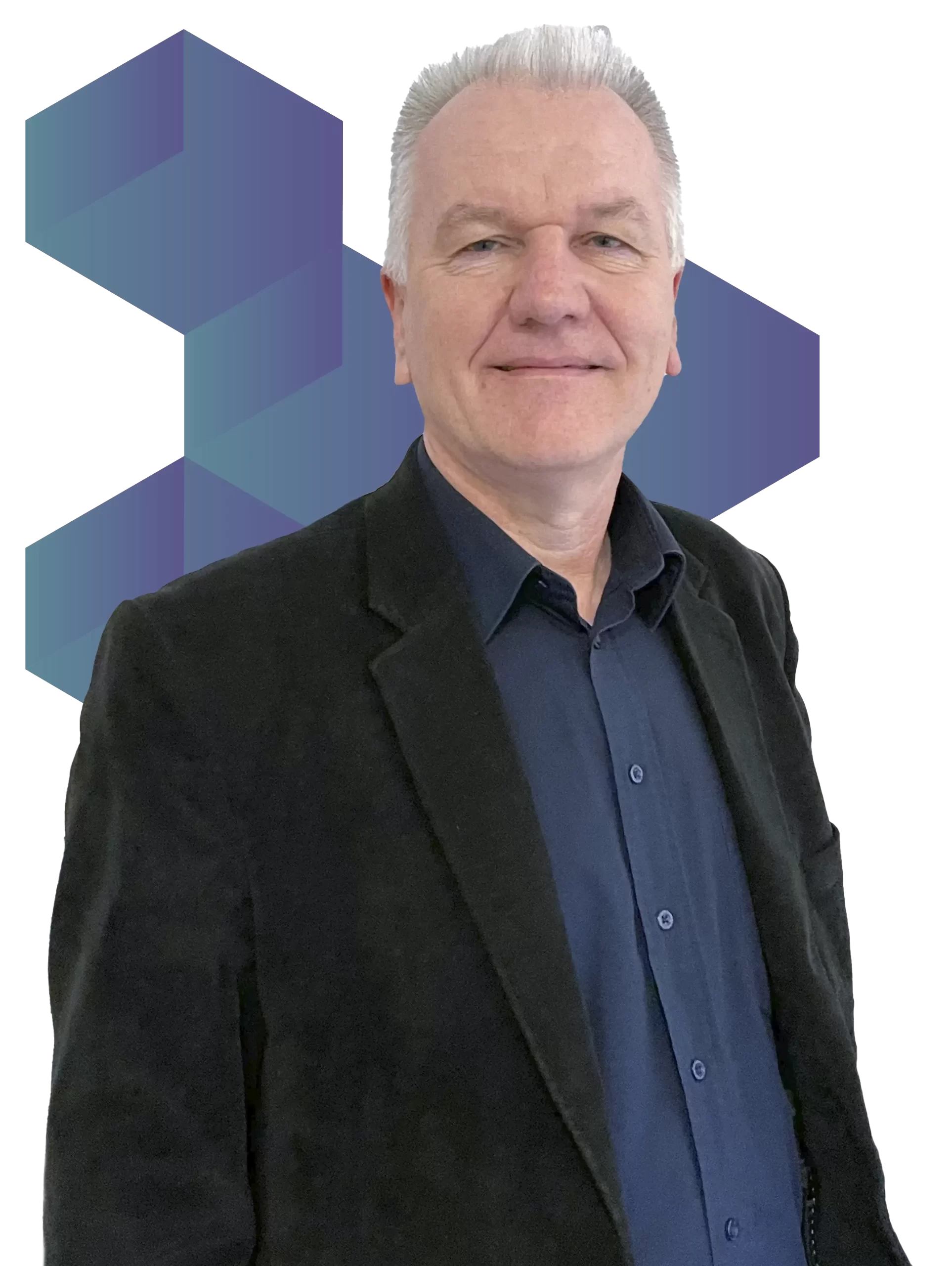
Virginijus Marma
Gamybos direktorius
“Visi turime žinias, kompetenciją, talentą – vieni juos slepia, kiti leidžia jiems žydėti. Tie, kurie savo talentą ugdo ir nežaboja, gali įgyvendinti viską!”

Mindaugas Galinis
Pirkimų vadovas
“Ryšys su klientais yra galingas įrankis, padedantis pasiekti maksimalius rezultatus.”

Mūsų klientai











